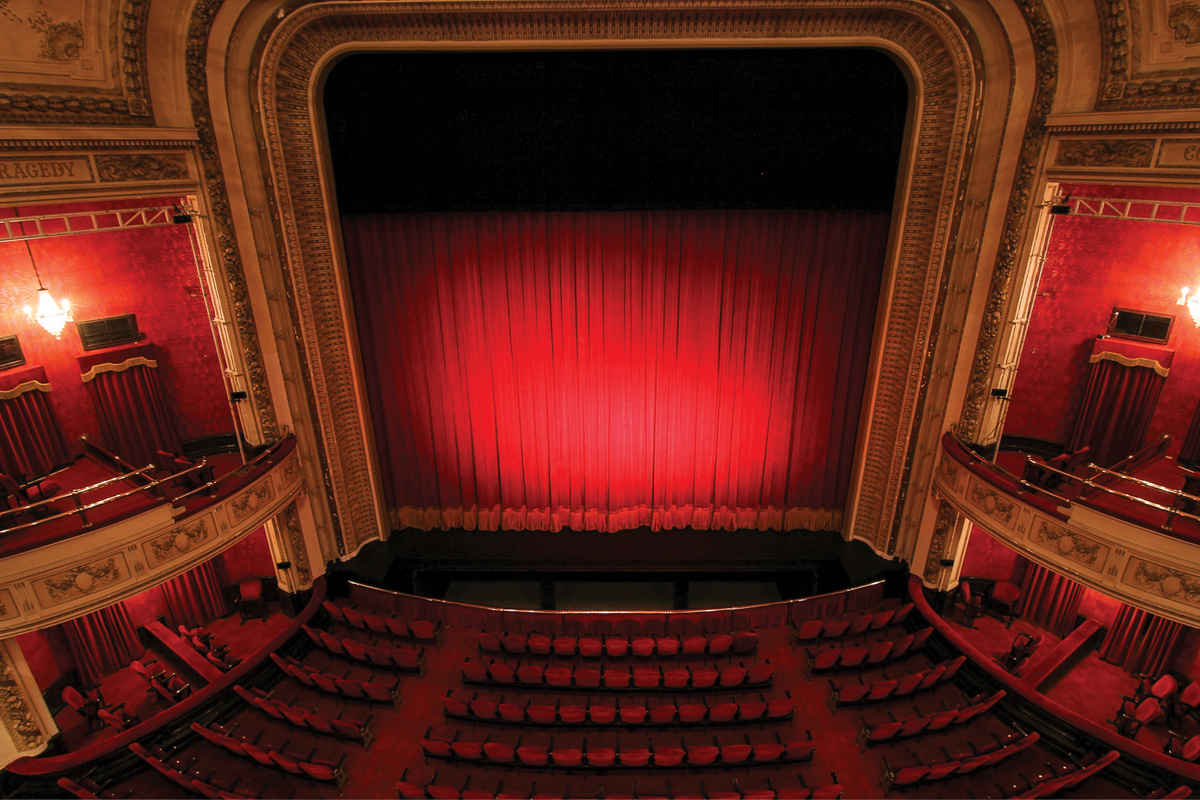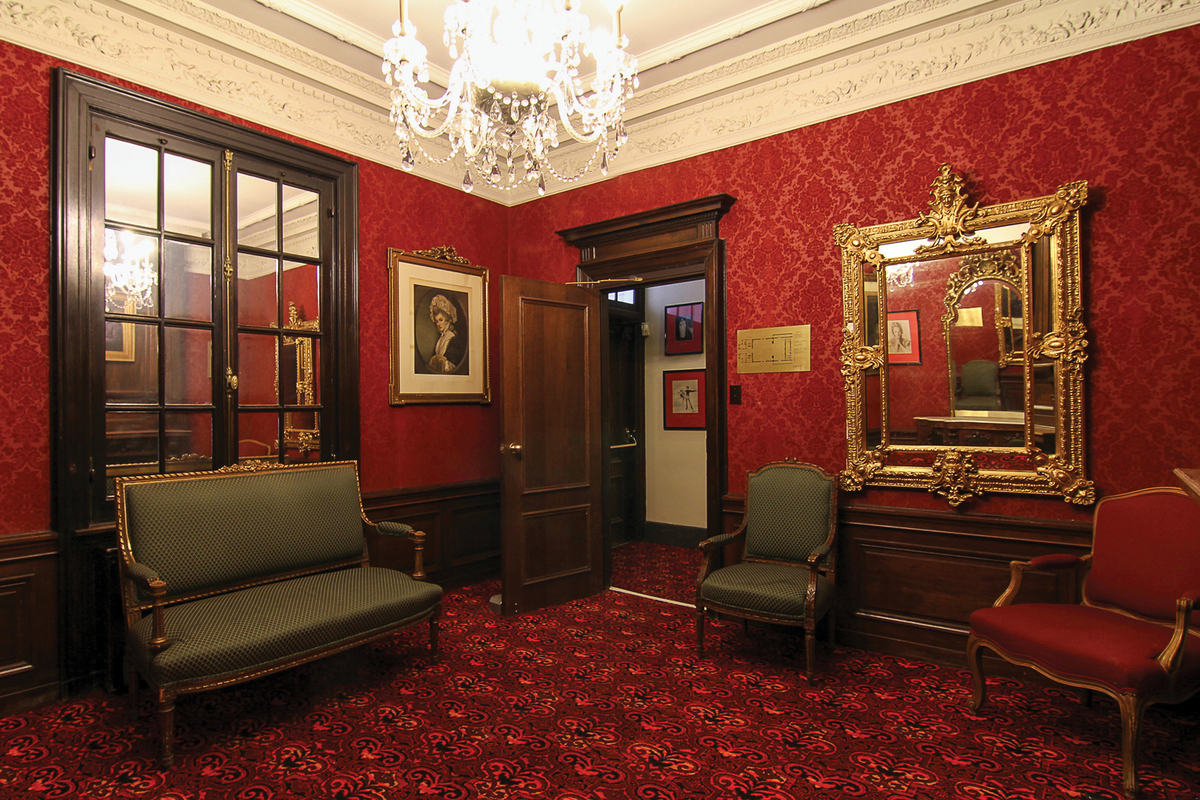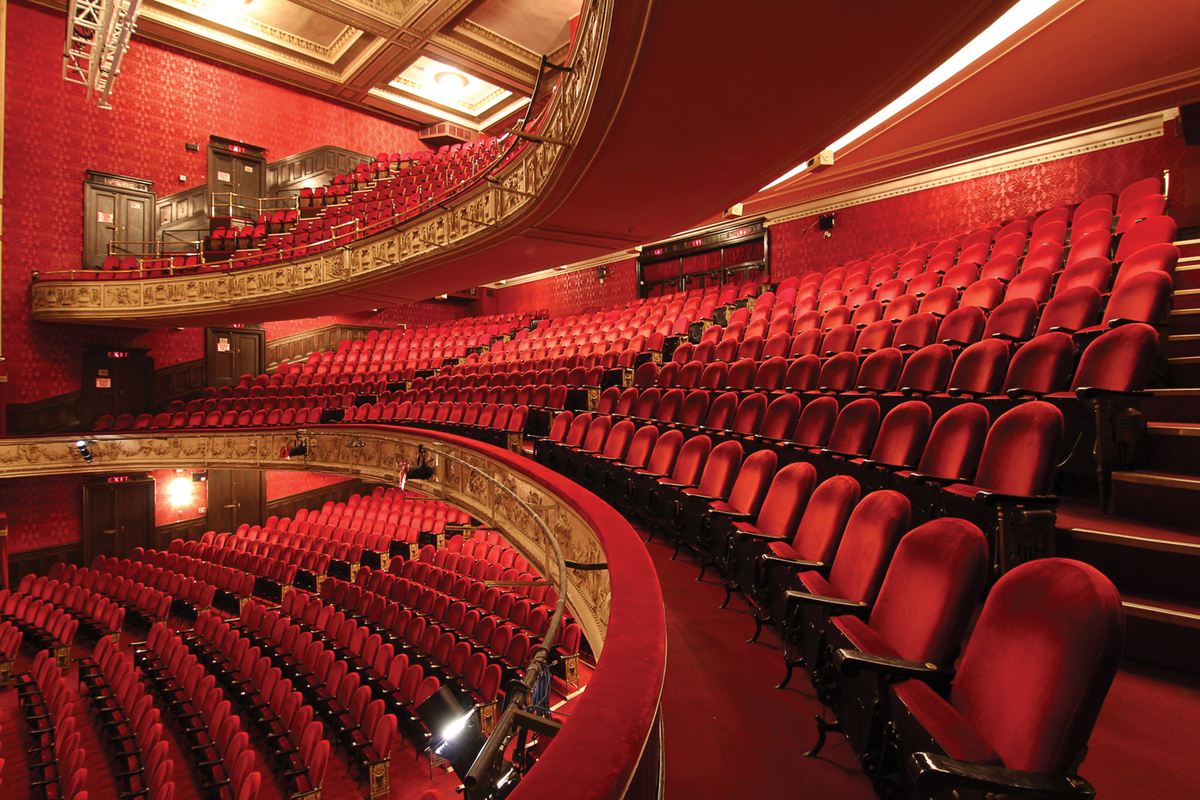Royal Alexandra Theatre
The Royal Alexandra Theatre is a national historic landmark – the oldest continuously operating legitimate theatre in North America and the continent’s first truly “royal” theatre, granted official letters patent by Edward VII entitling it to the royal designation, along with his permission to name it after his consort, Alexandra. Built in 1907 by Cawthra Mulock (Toronto’s “boy millionaire”), and designed by John M Lyle, it is a masterpiece of beaux-arts architecture that also holds distinction as the city’s first steel-framed structure (allowing cantilevered balconies), one of the first “air-conditioned” buildings in North America, and the first theatre to be deemed legitimately “fireproof”. Its proscenium-stage has seen almost 3400 productions since its opening and has been graced by such legendary performers as John Gielgud, Mary Pickford, the Marx Brothers, Edith Piaf, Paul Robeson… to name just a few.
Info at a Glance
Stage Dimensions
| Proscenium Width | 37' 10" | Clear height SL | 31' |
| Proscenium Height | 35' 5" | Clear height SR | 31' |
| Plaster line to back wall | 37' 0" | Plaster line to 1st lineset | 1' 10" |
| CL to SL | 37' 3" | Plaster line to apron edge | 3' 1 1/2" |
| CL to SR | 35' 1" | Apron edge to orchestra pit rail | 5' 7" |
| CL to SL Fly Gallery | 25' 4" | Depth of smoke pocket | 6" |
| CL to SR Fly Gallery | 25' 2" | Plaster line to Dress Circle Rail | 39' |
| Plaster Line to last lineset | 33' 0" | Plaster line to Balcony Rail | 43' |
Stage Information
| Rigging System: | Joel Theatrical | single purchase counterweight system, 5 - 1/4" diameter 7x19 galavanized aircraft cable lines per batten, underhung loft blocks |
| Number of linesets: | 57 on 6" centres | 1' 6" structural space between 17 & 18 and 44 & 45 |
| Location of Operation: | SR Fly Gallery | |
| System pipe length: | 48' 0" | |
| Arbour Capacity: | 1000lbs | |
| Weight Available: | 15,000lbs | |
| Maximum out trim: | 70' 0" | |
| Distance from deck to walking: | 74' 4" | |
| Trap Size: | 4' x 6" | |
| Trap Location: | See Drawing |
Electrical Information
| Power: | ||
| Stage Lighting: | 3 x 400 amp 3 phase | located in basement |
| Sound : | 1 x 200 amp 3 phase | located in basement |
| FOH Circuits: | all circuits terminate in stage pin connectors in SL loading aisle | |
| Total circuits: | 56 | |
| Auditorium boxes: | 8 to each | 1 per side |
| Balcony rail: | 20 | |
| Dress circle rail: | 20 | |
| Auditorium "Box Booms": | 8 to each | 1 per side |
Technical Info and Agreements:
Royal Alexandra General and Technical Information Packet
DownloadRoyal Alexandra Fly Schedule
DownloadIATSE Local 822 Hair, Make Up and Wardrobe Collective Agreement
DownloadTMA Local 149, Toronto Musicians' Association General Theatre Agreement
DownloadIATSE Local 58 Stagehands Collective Agreement 2021 - 2026
DownloadTechnical Drawings: (available in pdf, vwx and dwg)
Royal Alexandra Plan 17.01.18 (pdf)
DownloadRoyal Alexandra Section 17.01.18 (pdf)
DownloadRoyal Alexandra Plan and Section 17.01.18 (vwx)
DownloadRoyal Alexandra Plan and Section 17.01.18 (dwg)
DownloadSeating Plans
Royal Alexandra Theatre Seating (pdf)
ViewPlease click here for the Vectorworks Viewer



