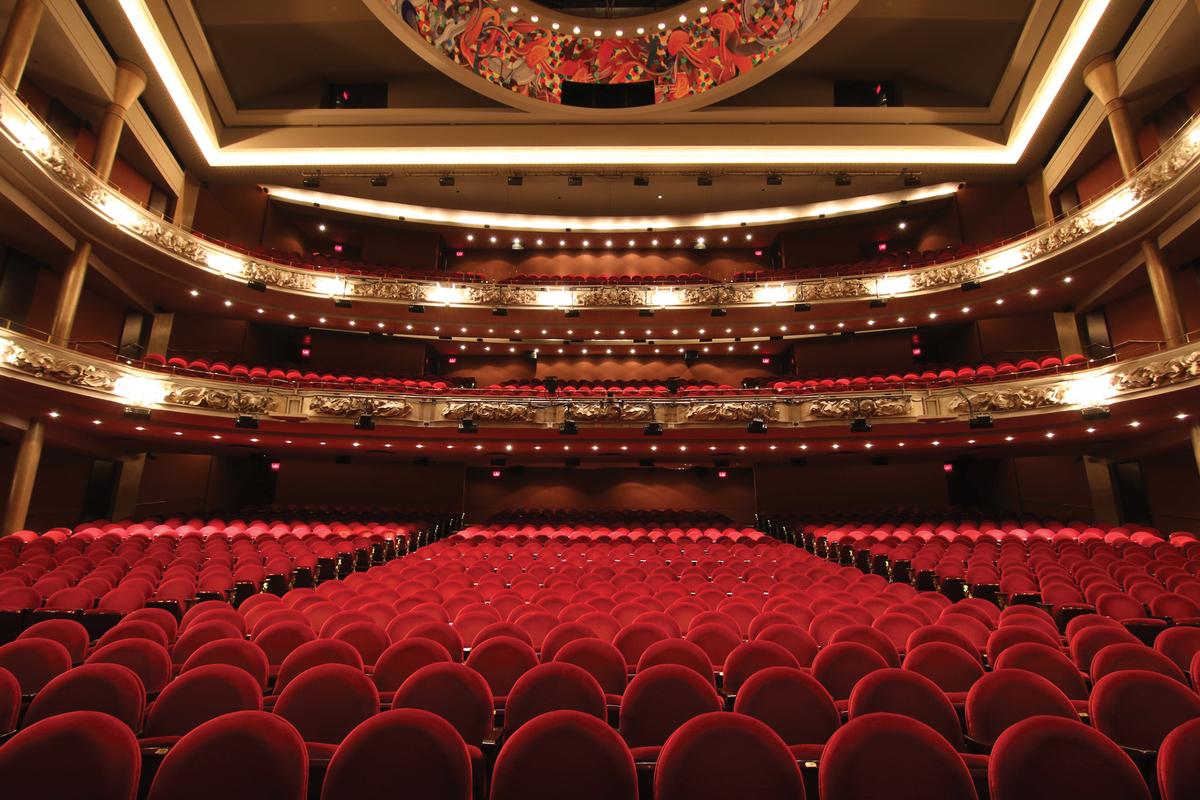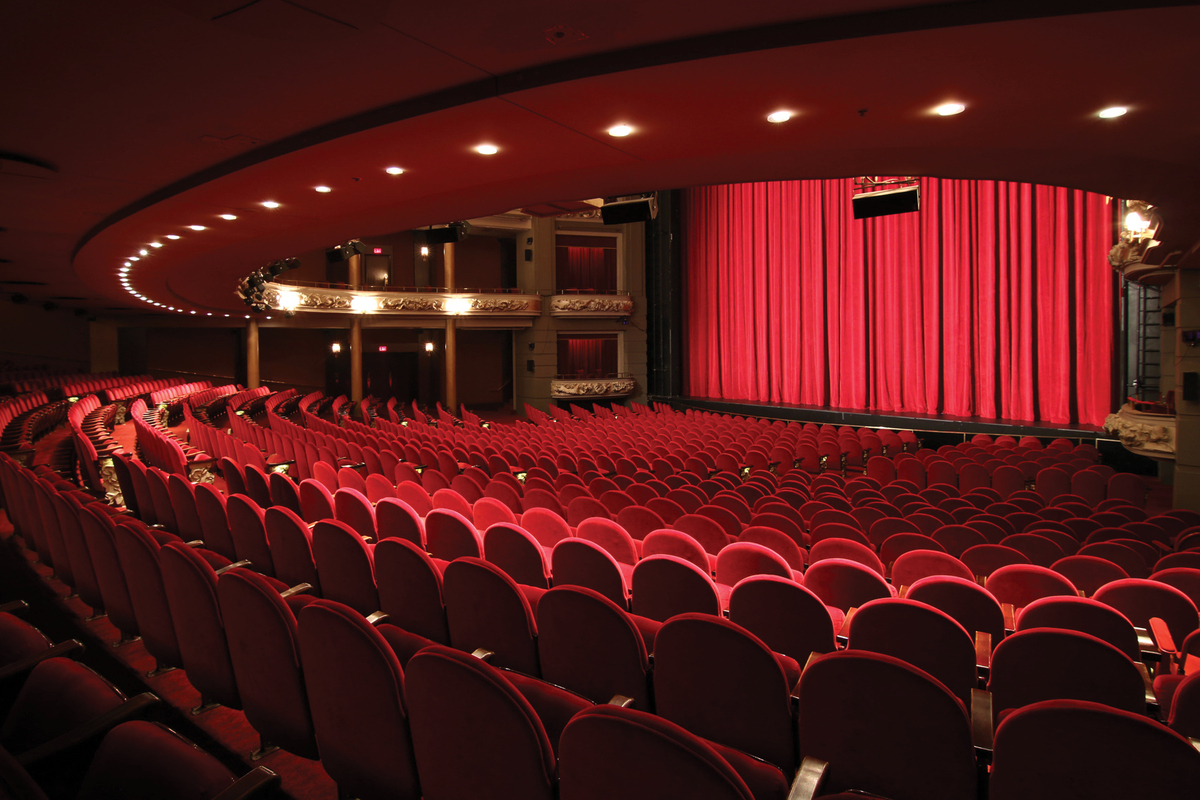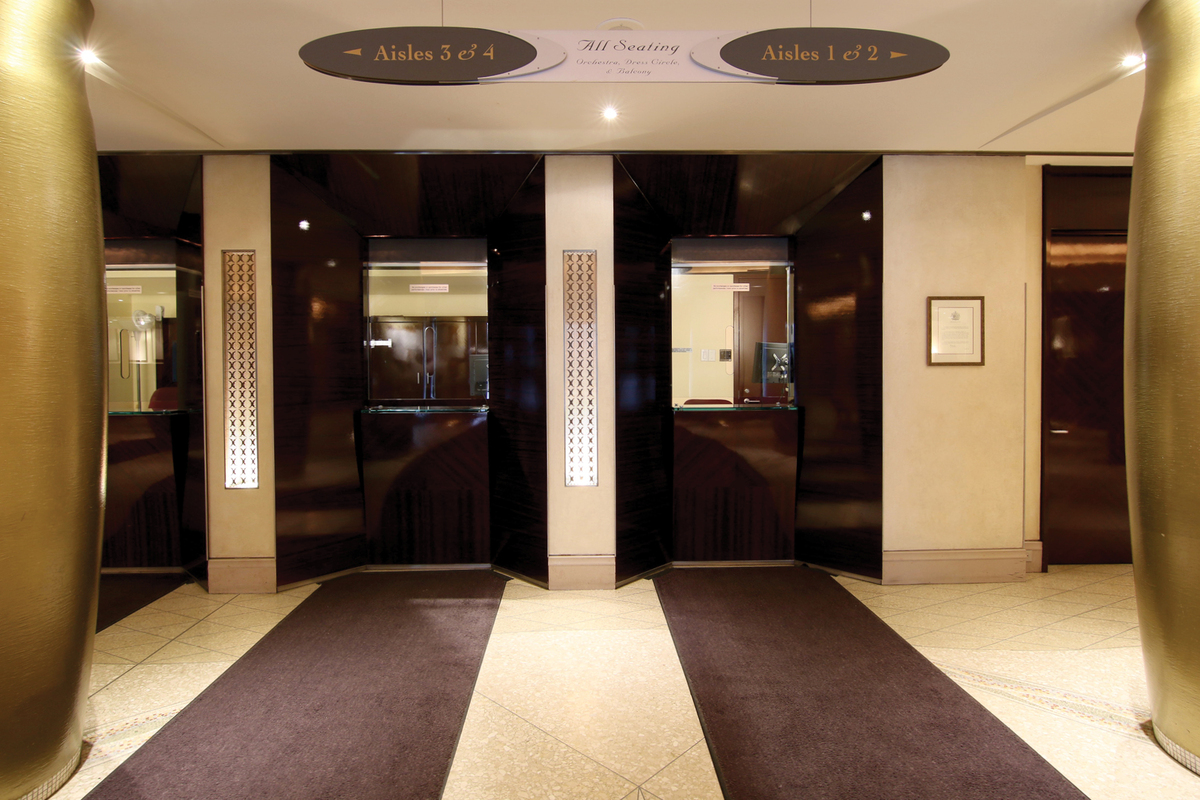Princess of Wales Theatre
This modern 2000-seat theatre, built by the father and son producing team of David and Ed Mirvish, opened on May 26, 1993, with the Canadian premiere of Miss Saigon. Designed by architect Peter Smith, with an interior design by the (then up-and-coming) world renowned design firm Yabu Pushelberg, and featuring artwork by the brilliant Frank Stella, it was the first privately built, stand-alone theatre in North America in over 50 years – and the first in Canada since the historic Royal Alexandra Theatre, (located just one block away), opened in 1907. The theatre has since become the premier home of classic and contemporary musical productions.
INFO AT A GLANCE
STAGE DIMENSIONS
| Proscenium Width | 49' 2" | Clear Height SR | 33' 0" |
| Proscenium Height | 35' 10" | Plaster line to last line set | 53' 6" |
| Plaster line to back wall | 59' 3" | Plaster line to 1st line set | 0' 10" |
| Clear Depth SR | 52' 10" | Plaster line to apron edge | 2' 4" |
| Clear Depth SL | 55' 0" | Apron edge to orchestra pit rail | 6' 8" |
| CL to SL | 45' 7" | Depth of smoke pocket | 0' 7" |
| CL to SR | 43' 1" | Plaster line to Dress Circle rail | 58' 2" |
| Clear Height SL | 33' 0" | Plaster line to Balcony rail | 67' 7" |
STAGE INFORMATION
| Rigging System: | Joel Theatrical | sIngle purchase counterweight system, 7 - 1/4" diameter 7x19 galvanized aircraft cable lines per batten. |
| Number of linesets: | 81 | please see line set schedule below |
| Operation: | SR Fly Gallery | |
| System pipe length: | 66' 0" | |
| Arbour Capacity: | 1350 lbs | weights available 32,000 lbs |
| Maximum out trim: | 85' 10" | |
| Maximum pipe travel: | 81' 10" | |
| Distance to walking grid: | 88' 0" | |
| Centre stage trapped area: | 52' 2"w x 21' 5"d | modules not easily removed for traps |
| Downstage edge of trap area: | 7' 6 1/2" |
ELECTRICAL INFORMATION
| Power | ||
| Grid Power: | 1 x 200 amp 3 phase | centre upstage wall on grid |
| Stage Lighting: | 3 x 400 amp 3 phase | located in dimmer room |
| Sound: | 3 x 200 amp 3 phase | circuits run parallel located SL / SR / Trap room |
| Additional: | 3 x 400 amp 3 phase | upstage left on deck |
| FOH Circuits: | All circuits terminate in stage pin connectors in Dimmer Room. | dimmer room is located above the SL loading dock. Access to the stage is through the double doors on the stage left wall. |
| Total circuits: | 234 | |
| Auditorium boxes: | 16 each | 3 boxes per side |
| Balcony Rail: | 24 | |
| Dress Circle Rail: | 24 | |
| Tension Grid: | 80 | above auditorium ceiling |
| To Control Room: | 10 |
Technical Info and Agreements
Princess of Wales Line Set Schedule 2026 (xls)
DownloadPOW Delay & Surround Loudspeaker Systems (pdf)
DownloadPOW Delays Block Diagram (pdf)
DownloadPOW Surround Block Diagram (pdf)
DownloadIATSE Local 822 Hair, Make Up and Wardrobe Collective Agreement
DownloadTMA Local 149, Toronto Musicians' Association General Theatre Agreement
DownloadIATSE Local 58 Stagehands Collective Agreement 2021 -2026
DownloadPOW General Info and Technical Package
DownloadTechnical Drawings: (some available in pdf and vwx)
Princess of Wales Plan 2026 (pdf)
DownloadPrincess of Wales Section 2026 (pdf)
DownloadPrincess of Wales Plan and Section 2026 (vwx)
DownloadPrincess of Wales Plan and Section 2026(dwg)
DownloadPrincess of Wales Pit Plan 2026 (pdf)
DownloadPOW Dressing Room Map
DownloadSeating Maps
Princess of Wales Theatre Seating (pdf)
ViewPlease click here for the Vectorworks Viewer



