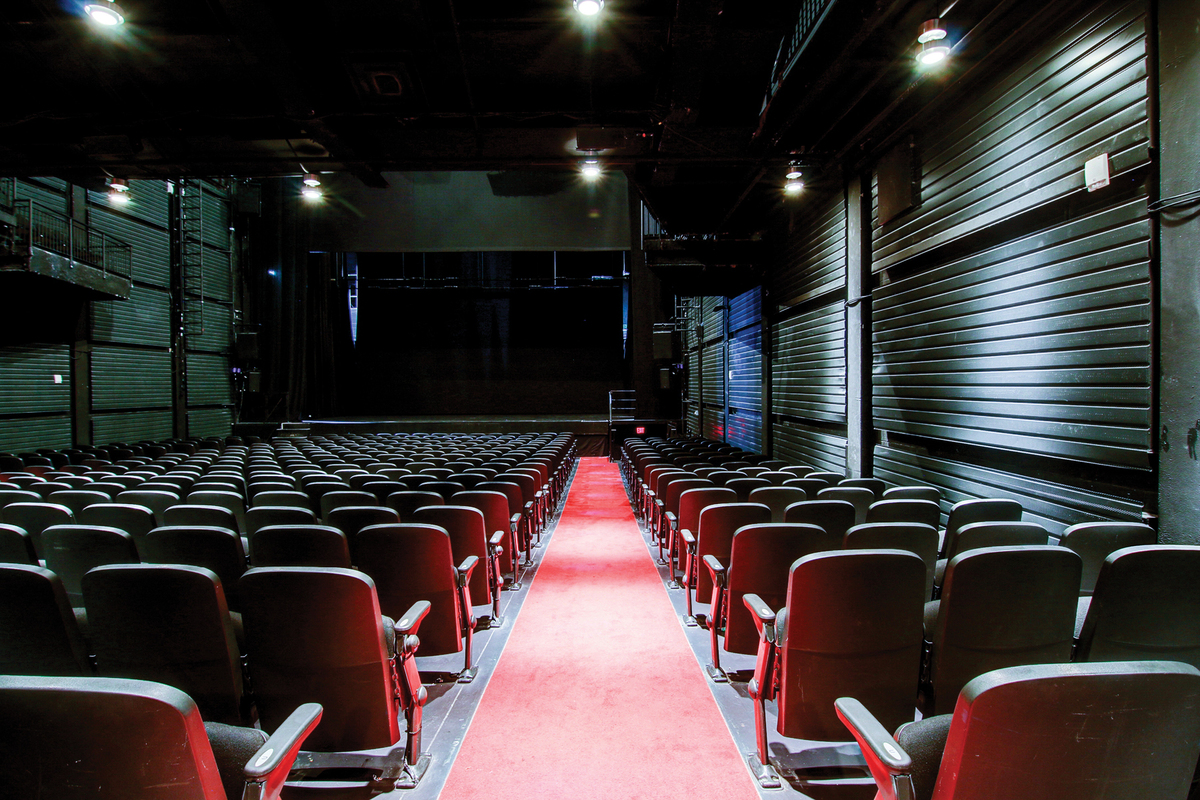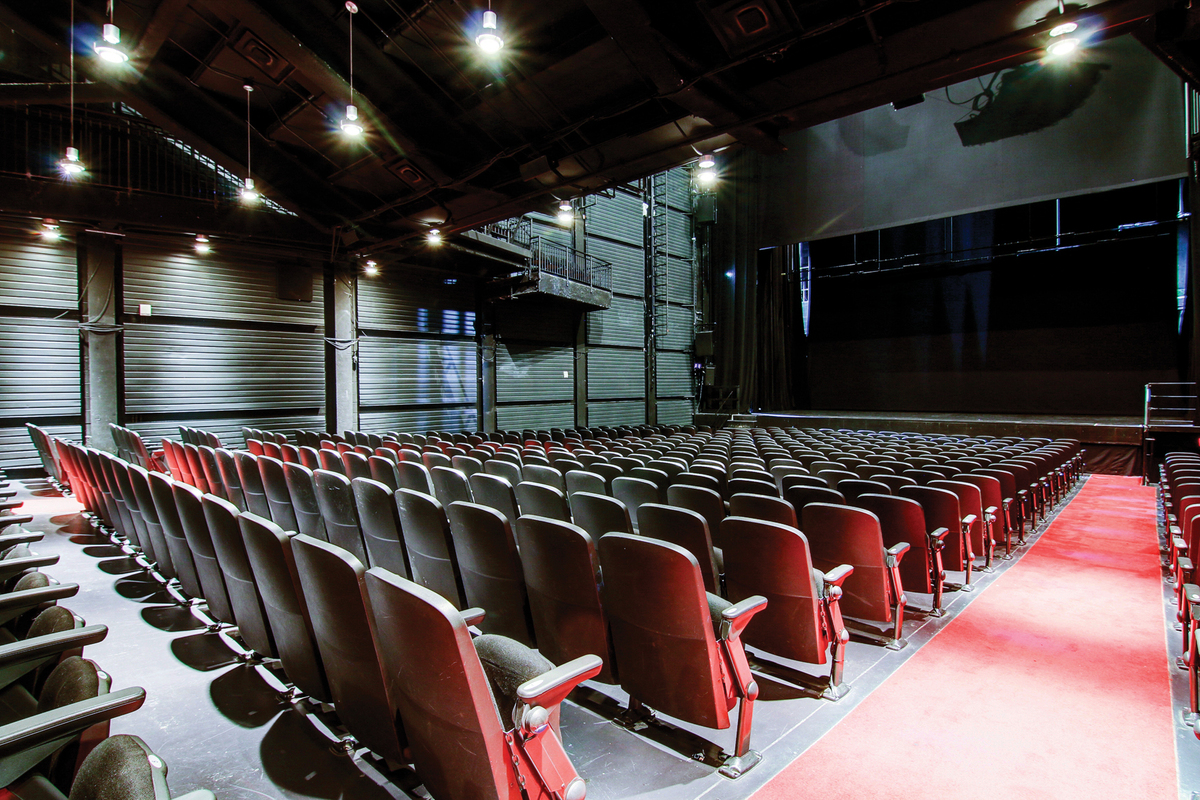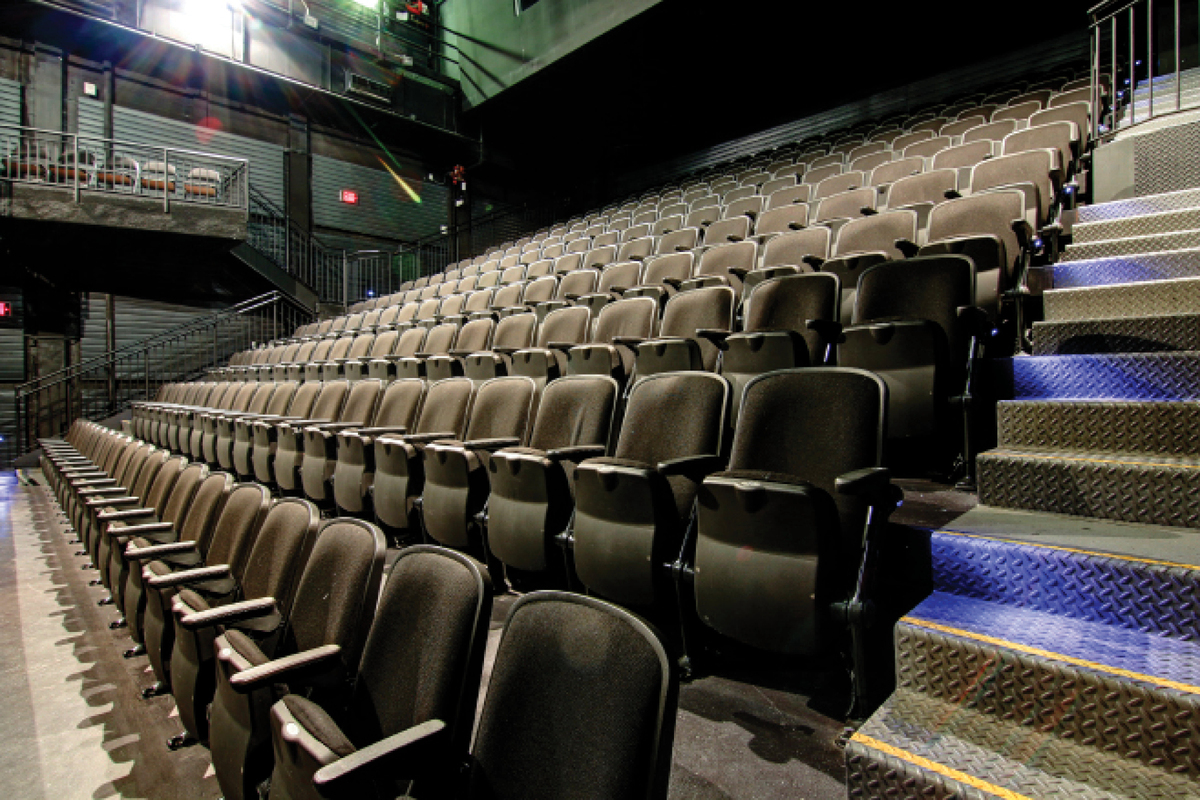CAA Theatre
The CAA Theatre is located at 651 Yonge Street, just south of Bloor, in the heart of downtown Toronto. Originally a private residence, built in 1911, its site has since been the home of motion picture cinemas (beginning with “The Victory”, in 1919) and live theatres (starting in 1993, when it was renovated and renamed “The New Yorker Theatre”). It was completely rebuilt in 2005 (only its facade remains) into an intimate 700-seat state-of-the-art live theatre and concert venue. It was purchased by Mirvish Productions in 2008, and renamed on December 1, 2018 as part of a new partnership with CAA.
INFO AT A GLANCE
STAGE DIMENSIONS
| Depth | 21'4" from plaster line | Proscenium Width | 36' |
| Apron | 3' 8" from plaster line | Proscenium Depth | 18' |
| CL to SR Wall | 23' 1" | Proscenium Height | 24' |
| CL to SL Wall | 23' 3" | Fly Space Width | 36' |
| CL to SR Catwak | 18' 1" | Fly Space Depth | 21' |
| CL to SL Catwalk | 18' 3" | Lower Band Loft (L x W x H) | 29' 7" x 6' 7.5" x 10' |
| Width | 46' 4' | Higher Band Loft (L x W x H) | 8' 10" x 6' 7.5" x 14' 6" |
| Height | 45' 0" | Trap Door | N/A |
STAGE INFORMATION
| Rigging System | JR Clancy | Powerlift Automated Rigging |
| Number of linesets | 11 | |
| Operation | Stage right on deck | |
| System pipe length | 34' | |
| Weight Capacity | 2,000 lbs. | |
| Maximum out trim | 41' 4" | |
| Speed | Up to 180fpm | 0.9m/s |
| First lineset @ | 1' 8 3/4" | from plaster line |
| Last lineset @ | 22' 1 1/2" | from plaster line |
| Distance between line sets | Varied 6 1/2" to 3' 10 1/2" |
ELECTRICAL INFORMATION
| Power | ||
| US Catwalk | 400 amp 3 phase | 96 x 2.4k dimmers + 24 x 2.4k dimmers |
| 400 amp 3 phase | Moving light power | |
| 200 amp 3 phase | Automated linesets | |
| Booth | 100 amp 3 phase | Empty |
| 100 amp 3 phase | Audio power | |
| 2 x 30 amp C-3 Circuits | Follow spot | |
| Stage | 100 amp circuit box | 6 x stage pin, twist and u-ground |
Technical Info and Agreements
CAA Theatre Fact Sheet
DownloadIATSE Local 58 Stagehands Collective Agreement
DownloadIATSE Local 822 Hair, Make Up and Wardrobe Collective Agreement
DownloadTechnical Drawings
CAA Plan and Section (pdf)
DownloadCAA Plan and Section (vwx)
DownloadCAA Plan and Section (dwg)
DownloadSeating Plans
CAA Theatre Seating (pdf)
ViewPlease click here for the Vectorworks Viewer



