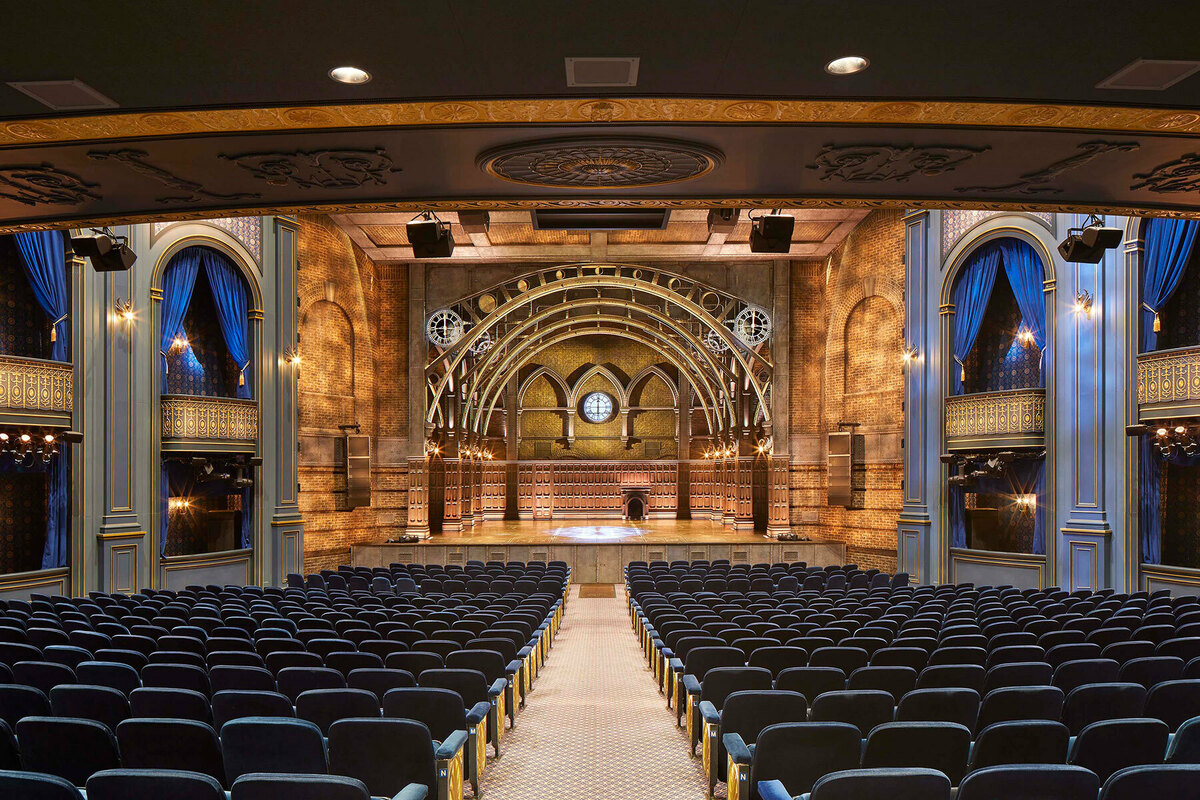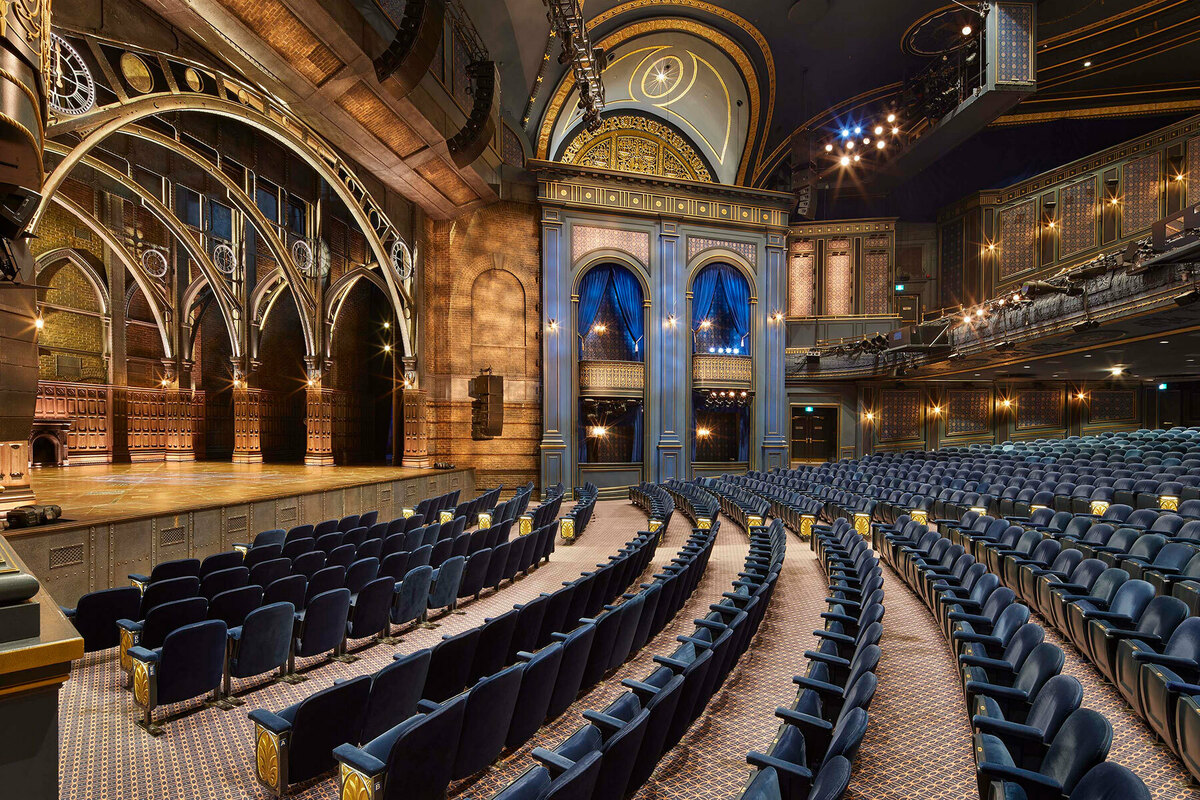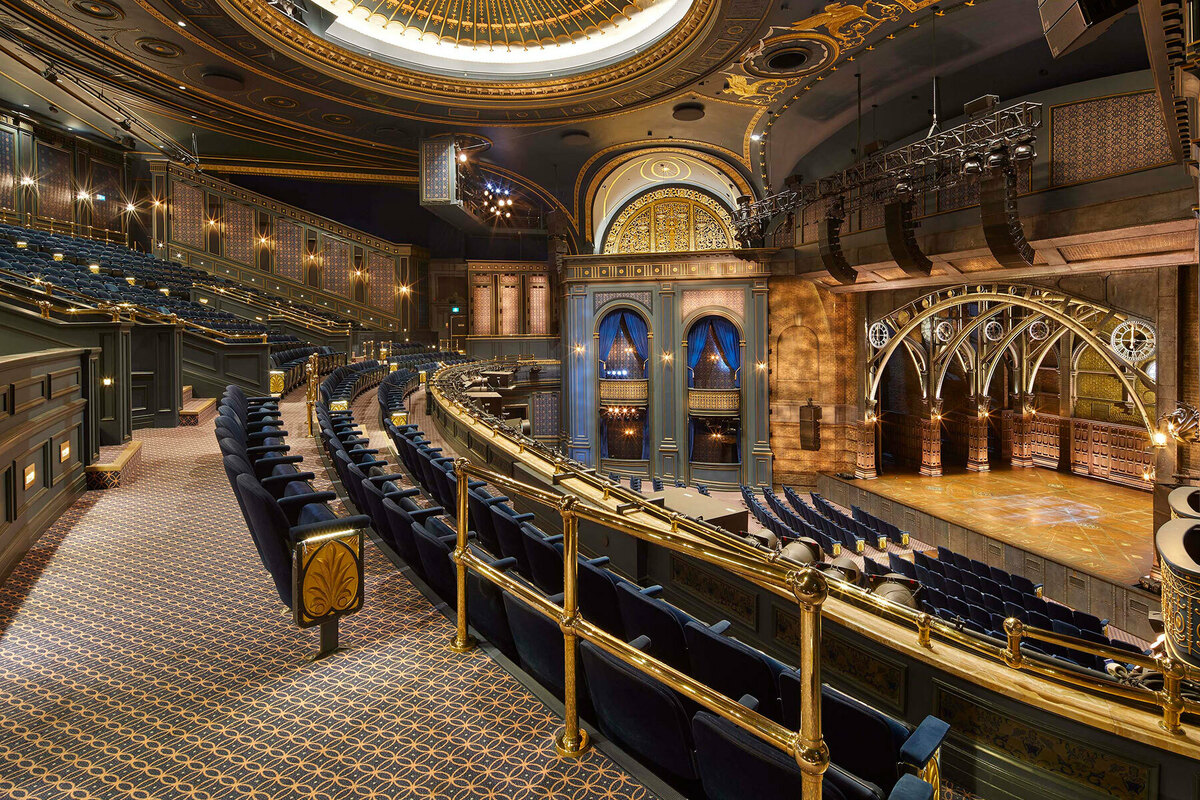CAA Ed Mirvish Theatre
For over one hundred years, the CAA Ed Mirvish Theatre (as it is now known) has been at the centre of Toronto’s popular entertainment scene. With a two-tiered auditorium that can be configured into 2300, 1800, or 1200 seats, it is a perfect venue for everything from intimate plays to large-scale musicals. It is located at 263 Yonge Street (just below Dundas Street); the main entrance and box office are located at the rear of the building, at 244 Victoria Street. Patrons with tickets may use either entrance, however those who have difficulty with stairs should come to Victoria Street where there is elevator access to the main lobby, box office and Orchestra seating level.
Please note that the CAA Ed Mirvish Theatre has undergone significant changes and the drawings and technical information have been updated.
INFO AT A GLANCE / ED MIRVISH THEATRE
STAGE INFORMATION
|
Proscenium Width |
40’ 0” |
Clear Height under SL Rail |
25’ 6” |
|
Proscenium Height |
27’ 8” |
Plaster line to last line set |
33’ 3” |
|
Plaster line to back wall |
34’ 2” |
Plaster line to 1st line set |
1’ 4” |
|
Clear Depth SR |
52' 10" |
Depth of Smoke Pocket |
10” 0” |
|
Clear Depth SL |
55' 0" |
Proscenium Thickness |
2’ 1” |
|
CL to SL |
54’ 8” |
Loading Door: |
|
|
CL to SR |
59’ 0” |
Loading Door/Dock DS Left |
10’ 6”W x 11’ 8”H |
|
Clear under SR Rail |
30’ 10” |
Loading Door/Dock Street Level |
Small ramp up |
RIGGING AND GRID INFORMATION
|
Rigging System: |
||
|
Number of linesets: |
61 |
please see line set schedule below |
|
Operation: |
SR Fly Gallery |
|
|
System pipe length: |
57' 0" |
|
|
Arbour Capacity: |
1400 lbs |
weights available approx 40,000 lbs |
|
Maximum out trim: |
61’ 0” |
|
|
Grid Struture: |
3” Channels @ 6” Centres |
Wells: 10” Channel back to back/space 10” |
|
Distance to walking grid: |
65’ 6” |
|
|
Distance Between Grid and Ceiling |
7’ 6” |
Between grid and loft beam block |
|
Ceiling Structure |
Loft Beam Blocks (8x24) |
Partially exposed beam w/ insulation above |
ELECTRICAL INFORMATION
|
Power |
|
|
|
Stage Level - Upstage Right |
100 1 phase / 60A 3 Phase |
Distribution panel – 15/20 amp breaker |
|
Stage Level – Upstage Left |
200A / 60A 3 Phase |
200 amp box w/ j series camlock output |
|
Electrics Jump |
6 x 400A 3 Phase |
With series J camlock output |
|
Fly floor – Stage Left |
100A 3 Phase |
For motor power – no neutral |
|
Fly floor – Stage Left |
100A 3 Phase |
Distribution panel – 15/20 amp breakers |
|
Ligting Booth |
60A 3 phase |
for follow spots – no neutral |
|
Ceiling Arch |
30A 3 Phase |
For motor power – no neutral3 |
|
|
|
|
|
Circuits: |
On SL Fly Floor |
30” stagepin pigtails and 20A breakers |
|
Balcony Rail |
36 circuits |
|
|
SL / SR Box Boom #1 |
18 circuits per side |
|
|
SL/ SR Box Boom #2 |
18 circuits per side |
|
|
SL Bridge |
12 circuits |
|
|
SR Bridge |
12 circuits |
|
|
Dome |
18 circuits |
|
|
Orchestra Pit |
12 circuits |
|
|
Trap Room |
6 circuits |
|
Technical Info and Agreements
CAA Ed Mirvish Theatre Line Set Schedule (pdf)
DownloadEd Mirvish Theatre General Info and Tech Package 2026 (pdf)
DownloadIATSE Local 822 Hair, Make Up and Wardrobe Collective Agreement
DownloadTMA Local 149, Toronto Musicians' Association General Theatre Agreement
DownloadIATSE Local 58 Stagehands Collective Agreement 2021 - 2026
DownloadTechnical Drawings: (available in pdf, vwx and dwg)
CAA Ed Mirvish Theatre Plan 2026 (pdf)
DownloadCAA Ed Mirvish Theatre Section 2026 (pdf)
DownloadCAA Ed Mirvish Theatre Plan and Section 2026 (vwx)
DownloadCAA Ed Mirvish Theatre Plan and Section 2026 (dwg)
DownloadCAA Ed Mirvish Theatre Orchestra Pit (pdf)
DownloadSeating Maps
CAA Ed Mirvish Theatre Seating (pdf)
ViewPlease click here for the Vectorworks Viewer



